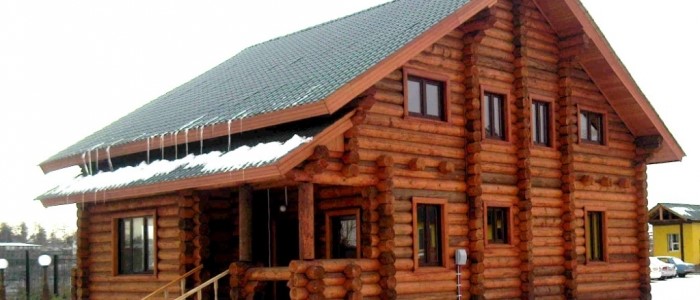Timber framing was the dominant design for home building in the world up to the late 19th century, but there’s an increasing trend towards adding log detail to new or existing conventional homes.
While we’ve already covered the background of timber framing in a previous blog, in this guide we’ll take a look at how timber homes compare with properties decked out in logs.

Construction
Timber frame homes are composed of vertical posts and horizontal cross members called beams, which connect the posts together to form a solid frame.
Log homes are historically speedy constructions, consisting of hasty building and mud sealants. They are built by stacking one whole log on top of one another – usually about thirteen logs high, depending on the size of the logs.
However, there is a common misconception that log homes take much longer to build. But when you think about it, when placing a log down, you have the interior, the exterior, the structural component and the insulation all in one fixture. Yet a frame home has many steps to complete – there’s stud walls, exterior plywood and siding. And that’s before you even start on the interior.
Overall, timber frame homes are perceived as being much easier and quicker to erect, as they can be pre-manufactured and engineered to easily fit together on site.
Exterior vs. Interior
Timber homes use strategically-placed timbers for their structural frames – the remaining building material can be whatever you desire. Log homes, by contrast, consist of a lot of logs, making all the walls and supports.
While timber homes pride themselves on exposing gorgeous timber beams, with log homes, what you see on the outside is pretty much what you can expect to see on the inside.
Timber frame building usually focuses on structural elements of home building – such as posts, beams and trusses, whereas log building focuses on non-structural elements of home building like walls and insulation.
Other Advantages
Log homes offer a rugged, rustic beauty that appeals to many, but there are many advantages timber frame homes hold over them:
Design flexibility: While you may be restricted in looks with a log home, a timber framed house opens up greater design flexibility when it comes to siding options, interior design and decorating.
Energy efficiency: Although logs themselves are very good natural insulators, insulation in the walls and roof systems of timber homes have significantly higher R-Values (the measure of thermal resistance) and it’s much easier to keep out the elements – both in terms of weather and insects.
Stability: Timber homes have notably less wood shrinking and expansion compared to logs, making it a better long term stability. The amount of shrinkage will depend on your climate and altitude. But rest assured that in three years, your timber frame home should be finished settling and shrinking.

The Hybrid
A lot of cabins and homes that are built today are hybrids – a combination of log and timber.
A great example of a modern alternative to a traditional log-built structure is this mountain cabin (pictured), designed by Stauffer&Sons in 2008. It has log siding put outside of a traditionally-framed home, so it has all the aesthetic of a log cabin but is extremely airtight and energy efficient.
And you?
Whichever material you prefer, all wood homes provide great warmth and strength to a house. But if you think we’ve missed any differences (or similarities) between timber and log homes, be sure to get in touch or let us know your preferences on Twitter.
And if you’re looking for the perfect material to kick-start your timber home, you’ll want to check out our fantastic range today.
