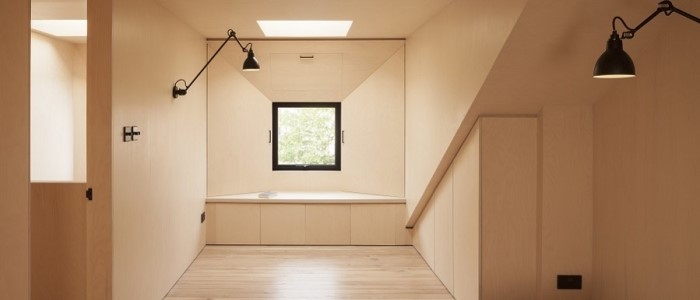Report: Architects are driving forward the use of timber
It’s safe to say that timber has always been a factor in the built environment. Even if contractors and developers don’t end up using it as a material, it’s going to come into the discussion at some stage during the deliberation process.
The winds of change have been blowing, however, and we’ve seen a huge upsurge in the use of timber for both mainstream contractual work and high-stakes high rise development.
But before building work gets the go-ahead, it has to be designed, and that’s the crux of this report. Architects are moving on from designing buildings with the signature steel beams, concrete slabs and brick – and they’re now tapping into the world’s most natural resource to redefine our skyline.
We’re going to take a look into two recent articles that showcase the beauty of timber in architecture.

Widger goes full wood
Widger completely redesigned a London apartment, changing it from an awkward, cold flat to a calming, warm and spacious home.
The space was previously difficult to inhabit due to its awkwardly slanting walls and ceiling slabs, however Widger successfully redefined the space, adding in their own complementary forms alongside those already there.
All the fittings and fixtures were selected to compliment the dark external cladding whilst simultaneously contrasting with the plywood.
Click here to see the full visual effects of this stunning feat of architecture.
Foomann gets into a timber frame of mind
Moving on to the other side of the world, Foomann Architects recently renovated a single-storey house in Melbourne to expose beautiful wooden beams that span the entirety of the property.
The couple who owned the home had sustainability in mind, wishing to lower their carbon foot print as much as possible.
To grant this wish, Foomann Architects installed exposed wooden beams throughout the inside spaces and the rear garden. This created a sense of connection between the interior and exterior of the property whilst limiting the use of manufactured construction materials that would have higher Co2 levels.
The newly constructed rooms were built compactly to prevent unnecessary heat loss – reducing the footprint – and these rooms were built using eco-certified materials.
To take a look at this beautiful timber-centric home, click here.

And that’s it
We’ve seen a great deal in the news over the past year about timber being used in architectural practices, and we look forward to seeing this grow.
If you have any timber requirements for your upcoming development or personal projects, or would like to know more about our product range, get in touch and we’ll be able to help you out!
Oh, and don’t forget to follow us on Twitter to keep up to date on all the latest timber news!


