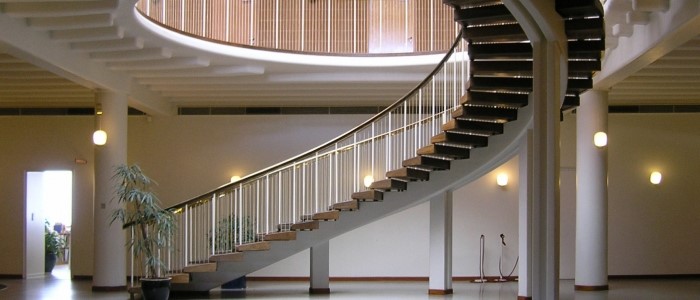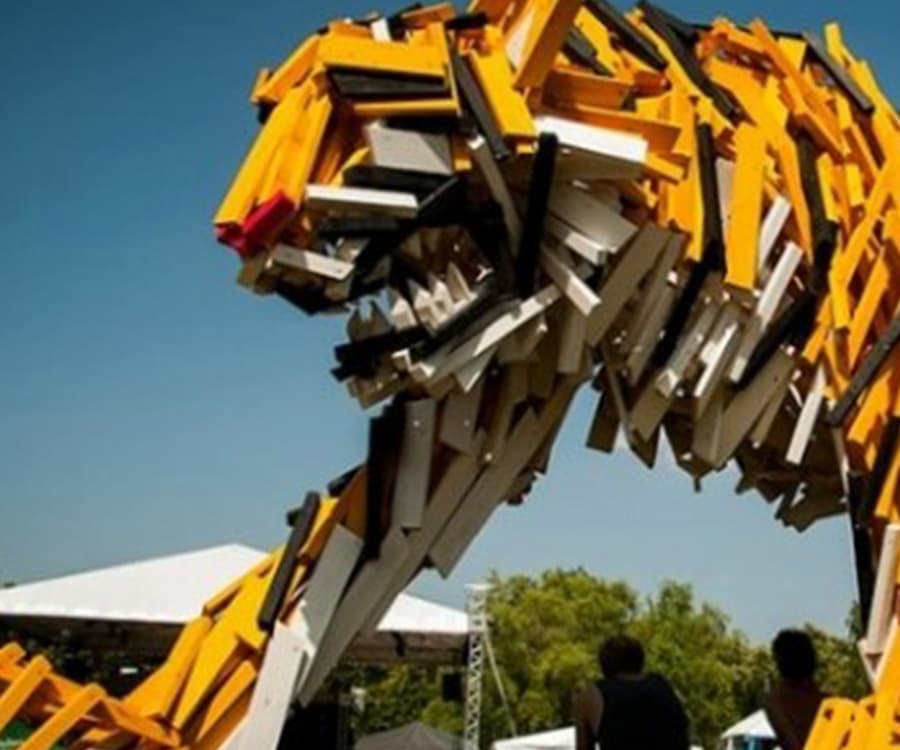Staircase Design: 5 Key Considerations
We often associate staircases purely with their practical purpose and it’s not until we come face to face with an aesthetically-pleasing staircase that we realise their power to make or break the whole style and proportion of a property.
Designing and building a dream staircase can be a big undertaking, which is further complicated by the individual design considerations that constrain what’s possible in each property.
To help you get to grips with some of the challenges, we’ve put together a list of five of the key things you’ll need to keep in mind when planning to transform a staircase, as well as pointing out some common pitfalls to avoid.
- Budget
Stairs vary considerably in price depending on the scale of your project and you’ll need to factor in issues like materials and timescales when totting up the cost. It’s advisable to work to a firm brief for your project to be cost effective.
- Regulations
Before you put your design on paper, it’s important to do your research. There are many regulations that must be adhered to when building stairs. For instance, under UK building rules, a private staircase must have a maximum going and rise of 220mm. If you’re looking for further guidance on regulations, there’s loads of resource available online.
- Location/Size
When considering the location of the stairs, it’s vital to bear two things in mind: lighting and safety. The exit of the stairs wants to be leading on to, or close to, a door to ensure things are safe in the case of a fire. In addition, staircases can lose its panache if they’re badly lit, which is a common problem because they are typically centrally located and away from main windows. One popular way to combat this is with tactically placed LED lighting.
Of course, the placing of the stairs should factor in their size. A grand staircase will have a large tread and a small rise. However, it’s not always feasible to have such a design in most properties, so consider that for smaller buildings, it’s necessary for stairs to have a harsher gradient.

- Design and Style
In terms of staircase layout – the three broad categories are straight, turned and spiral. When deciding between these, the main challenge is staying within the style of the property or taste of the designer. Straight is the simplest and cheapest, but will not necessarily work in all situations.
If a turn is required, the simplest solution is to split the flight of stairs in two and connect them with a 90-degree quarter turn landing.
A spiral staircase is another alternative to a turn and is exceptionally useful where space is limited. Although they can look fantastic, they’re not the most practical feature as they make it difficult to take large objects, such as furniture, on to the floor above and can often be more expensive than standard flights.
It’s important to consider the tread of your stairs. While open tread can be stylish, it’s not always suitable, particularly with stairs that have a cupboard underneath. If storage is a must for your design, there are some nifty stair options that combine draws under stairs, while looking sophisticated and maintaining practical benefits.
Balustrading can add tremendously to the aesthetics of the stairs. Elaborately-carved balustrades can give a house a grand feel, while minimalistic glass panels can give the property a more contemporary vibe.
- Materials
As always, different kinds of materials can have an impact of both style and cost – and you can expect to shell out more for quality. While each category may have its pros and cons, there is no real right or wrong answer when deciding which one to use.

Timber: Wood is a good, flexible option for those on a budget, as well as designers looking to splash the cash. The sheer variety of timber materials that can be used in construction means there’s something to suit every project – and budget.
It’s strong, versatile and easy to work with – not to mention its exceptional green credentials.
Metal: Metal staircases are great for those who value individuality, function and low maintenance. Little maintenance is required in sealing, varnishing and painting and they can last a lot longer than the timber alternative. Although it’s easy to make metal stairs look too industrial without due care.
Stone and concrete: stone or concrete can give a property a sense of grandeur or a more contemporary simple style – a very versatile and stylish option. They are generally expensive, starting at least £10,000. For a cheaper alternative, stone panels can be clad to existing stairs for a similar look without the steep cost.
Glass and acrylic: Glass and acrylic stairs can add a touch of modern allure to your property, allowing light to flow from room to room. But expect to pay a pretty penny for the privilege. A popular, cheaper alternative to full glass is having glass balustrades with wooden stairs. While acrylic is a very strong material, you should consider that it’s prone to scratching and take steps to protect it accordingly.
What else?
If you have any questions or want to share your own experiences with any aspect of staircase design, do give us a shout on Twitter– we’d love to hear from you.
And if you’re looking for advice or materials for an upcoming staircase design project – be sure to check out our fantastic product range or get in touch today.
Images used courtesy of Wikimedia Commons


